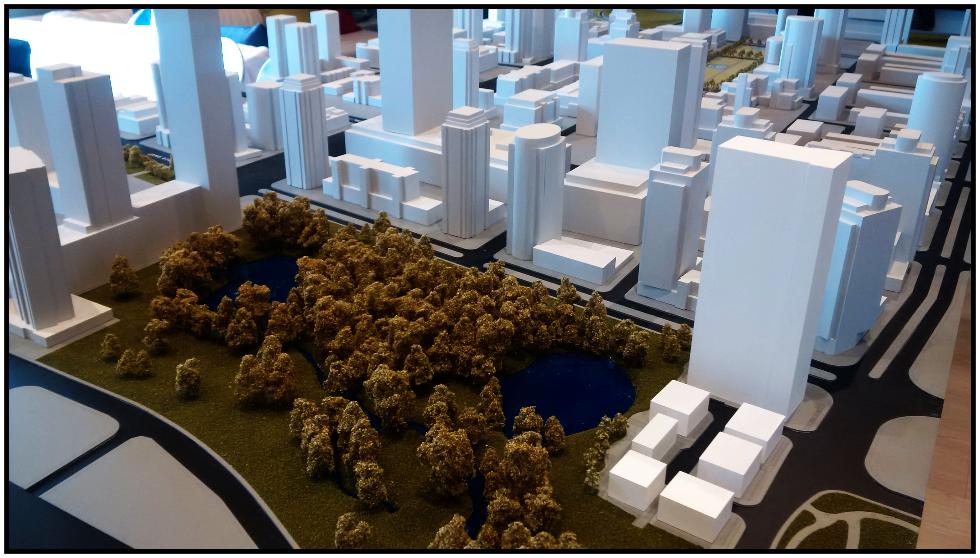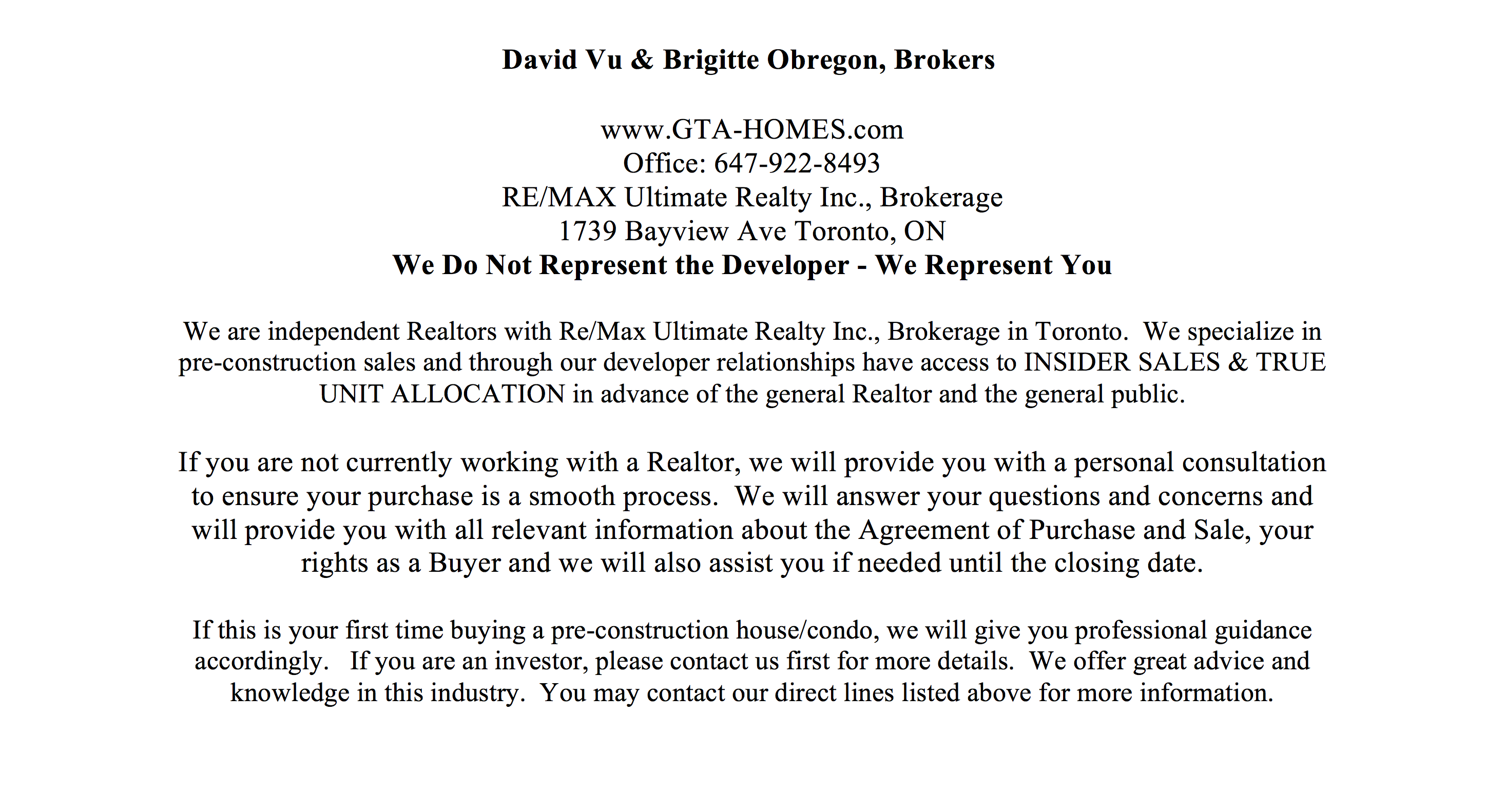
The Met Condominiums & Towns
Plaza & Berkley Developments is shaping the future of Vaughan. Their pioneering vision is reshaping the landscape at Jane and Highway 7.
Project Details
Please call 647-496-5510 or Register today for The Met Condominiums Brochure, Floor Plans and Price List.
| Developer: Plaza Corp & Berkley Developments |
Development Name: The Met Condos |
| Architect: Quadrangle Architects | Interior Designer: Mike Niven |
| Address: 7895 Jane Street, Vaughan | MLS Zone: N08 |
| Location: North of Hwy 7, East of Jane | Status: Pre-Sale |
| Construction Type: New Construction | Construction Status: Pre-Construction |
| Category: Condo | Number of buildings: 1 |
| No. of Storeys: 35 | Total Unit Released: 529 Suites & 62 Townhomes |
| Unit Size Range: Condos 510 - 875 sq.ft - Townhomes 1205 - 1458 sq.ft | First Occupancy: Winter 2019 |
| Unit Type: 1 Bdrms, 1 Bdrms + Den, 2 Bdrms & 2 Bdrms + Den |
Parking Spots: 1 Parking included* |
| Price Range: $258,000 - $644,990 |
Maintenance Fees: Please register for more info |
| Property Taxes: Approximately 1%** |
Capped Levies: Please register for more info |
| Parking Details: Underground |
Storage Details: 1 Locker included* |
| Deposit Structure: 5% on Signing (mortgage pre-approval required), 5% in 180 Days, 5% in 310 Days, 5% in 540 Days and 1% at Occupancy |
Platinum VIP Client Incentives: Developer and Platinum VIP Broker Incentives, Promotions and much more. 9' Ceilings Heights on all Levels, Window coverings and One-time assignment. Click here to register for the Platinum Access Event |
| Amenities: 24/7 concierge services, Media & Games room, Fully equipped fitness centre and party room | Other Amenities: |
| Features: In the heart of the new Vaughan Metropolitan Centre. Centrally located in the heart of Vaughan, soon to become Greater Toronto's Newest Downtown. Whether you're headed to the downtown core or up north to Muskoka, Vaughan is conveniently connected to highways 400 and 427, making travel fast and uncomplicated. | Standouts:The Toronto-York Spadina Subway Extension Project will allow traffic-free access to the surrounding city and one of Canada's top academic foundations, York University. The Vaughan Metropolitan Centre is home to Vaughan Mills, Canada's largest shopping centre. |
A luxury building at Vaughan Metropolitan Centre takes comfort and luxury to a whole new dimension. Enjoy living in a community with your own massive 20-acre park. Conveniently located next to the Vaughan Metropolitan Station, which gives you easy access to York University and Toronto's Downtown Financial district by subway. Minutes away you have Vaughan Mills and other lifestyle amenities. This high-rise tower will be located in the heart of the VMC. The Vaughan Metropolitan Centre is the City's new downtown. Vaughan's new downtown will redefine the model of 21st-century downtowns and be a destination that cities around the world strive to emulate.
Part of every successful development is an outdoor landscape that reflects the attitude and aesthetic of the community. At Claude Cormier + Associes, they have made it their mandate to celebrate the natural. With a deep rooted commitment to highlighting the specific qualities of their sites, the award-winning Claude Cormier and his team translate outdoor urban spaces into artistic extensions of the area. Connecting with people physically, sensually and playfully. As the Met's urban design team, their focus will be to the highlight the natural elements of the area and interweave a myriad of amenities that offer residents both functionality and entertainment.
A dramatic slender tower at 35 storeys with 529 units and 62 townhomes will have amenities that will include a 24/7concierge services, theatre, gym, party room, whirpool, sauna, steam room, yoga room, tech lounge, lounge bar, outdoor bar & BBQ, media &games room. There will be 59 visitor parking spots and 2 guests suites available. Occupancy is set for Winter of 2019. All suites will include one parking spot, locker and have 9' ceilings. Average square footage for suites is 600 square feet with the average price of $320,000. Townhomes will be about 1,197 square feet with end units having 1.200 + square feet.
There is also another new project that Plaza is launching in Spring 2017 at Yonge & Eglinton click here for more info on: Plaza Midtown Condos.
Register with us today for more information on this new condo project by Plaza!

|
The MET Condos Brochure.pdf Size : 4197.584 Kb Type : pdf |

|
The Met Condos Floor Plans Jan27 2016.pdf Size : 724.468 Kb Type : pdf |

|
The Met Towns Floor Plans.pdf Size : 283.686 Kb Type : pdf |
The Connection
Plaza is set to offer residents a condo-community that interweaves nature into its outdoor. In the heart of a new downtown, it will also back onto over 100 acres of untouched green space. Claude Cormier + Associes have celebrated this natural amenity through their plan for this slender skyrise urban outdoor design.
This 35 storey tower, is going to sit literally in the middle of this brand new neighbourhood, next to a subway station in a park setting. And for the first time, commuters will be able to ride the Toronto Rocket from Union Station to the city of Vaughan without having to leave their seat.
With this distinctive unique real estate site, Plaza is set to build the first pre-construction project that’s located next to a subway station in the 905 including 62 townhomes. In the heart of a new downtown, the residential building will access to the subway extension will provide residents with the quickest route to downtown Toronto from York Region. With its proposed 529 suites, is going to sit literally in the middle of this brand new neighbourhood, next to a subway station in a park setting.




